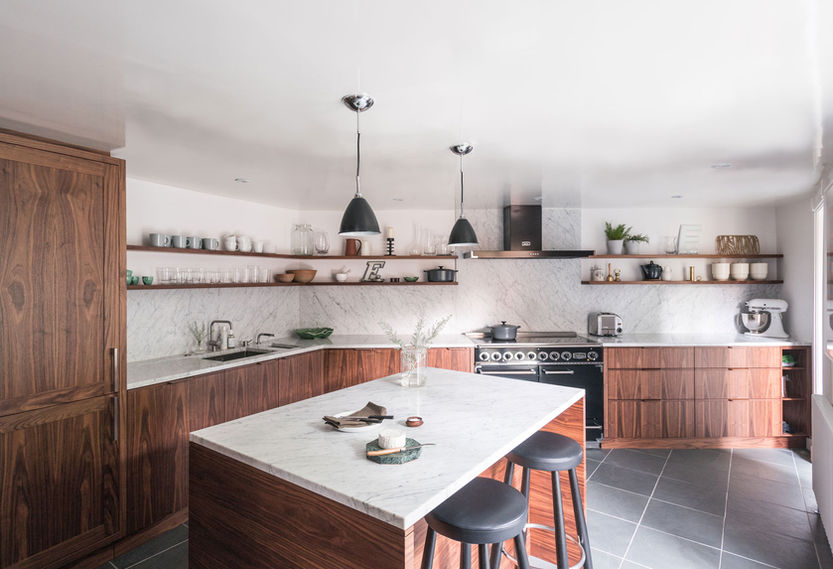Projects | Canonbury
Design: American Black Walnut (solid and veneer)
Worktops & splashbacks: Bianco Carrara Marble
Kitchen features: pantry cupboard, floating shelves
Photography: Alexandria Hall
Gareth & Dave
"We're thrilled with our kitchen. Having met a few kitchen firms, we immediately connected with Jack and his vision and knew he'd be the right fit for us. The process was more akin to having a bespoke suit made than a home renovation. We got to choose the exact veneer that would make up our cupboards, the painstakingly matched marble for our counters, and the exact position of the (very handy) power outlet that we use to charge our devices at the kitchen island. The kitchen was literally fitted into the room, making the most of our quirkily-shaped space and uneven floor. The result is a room that is spectacular to look at, but thought through with daily use in mind – it is a joy to cook in and is truly the heart of our home."








